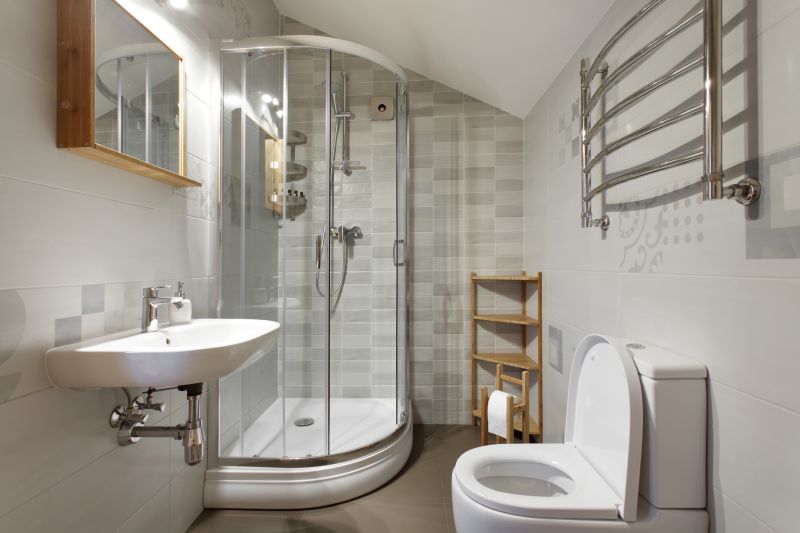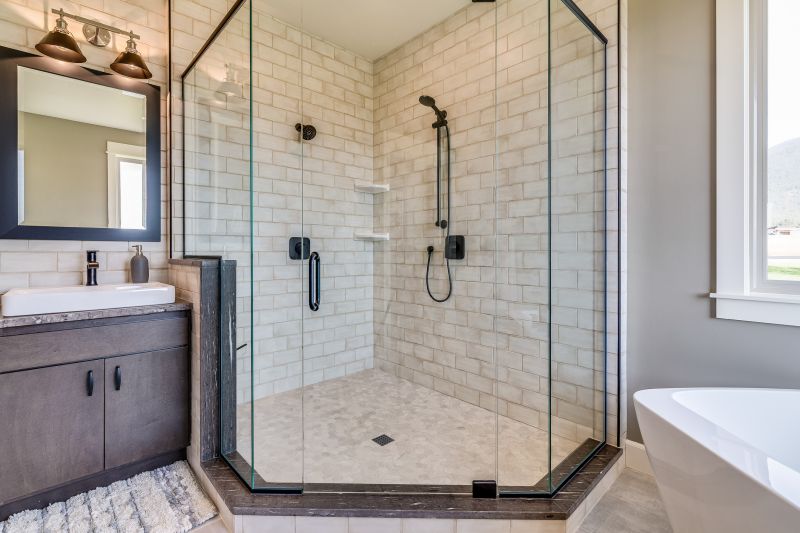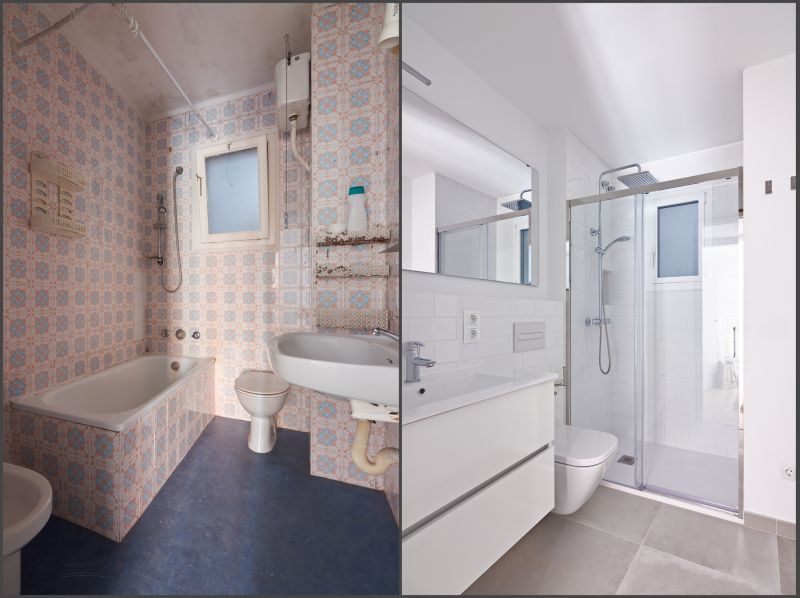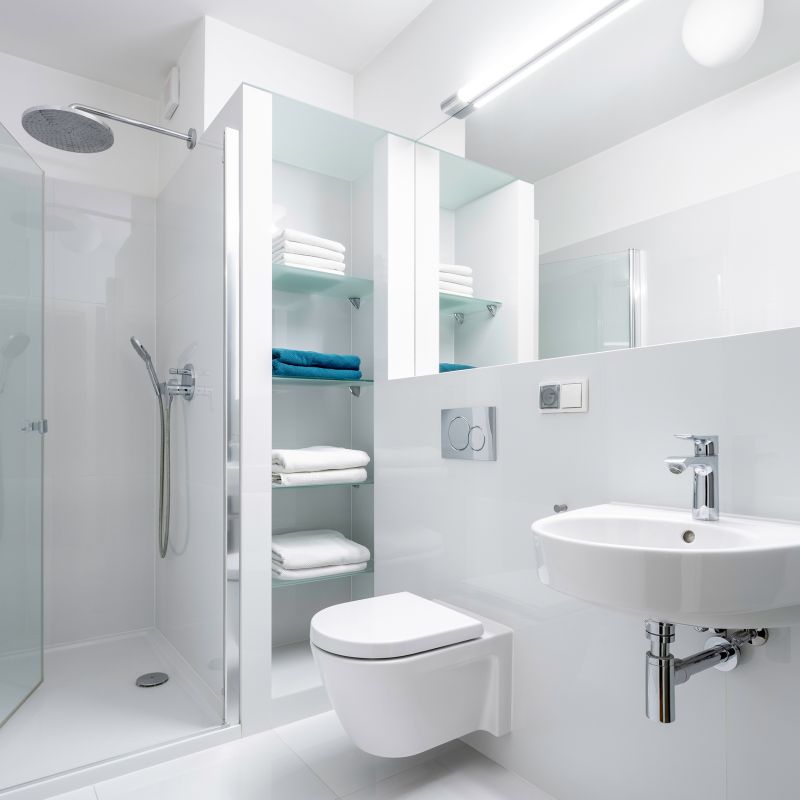Optimized Shower Designs for Small Bathroom Areas
Corner showers utilize space efficiently by fitting into existing corners, freeing up more room for other bathroom fixtures.
Walk-in showers with frameless glass create an open, airy feel, making small bathrooms appear larger.




In small bathrooms, the choice of shower enclosure can dramatically influence space perception. Frameless glass doors, for example, reduce visual barriers and make the area seem more expansive. Compact shower stalls with integrated shelving optimize storage without encroaching on the limited floor space. Additionally, the use of light colors and reflective surfaces can enhance brightness and openness, creating a more inviting environment. Strategic placement of fixtures ensures functionality while maintaining a clean, uncluttered appearance.
| Layout Type | Advantages |
|---|---|
| Corner Shower | Maximizes corner space, ideal for small bathrooms, and offers versatile design options. |
| Walk-In Shower | Provides a seamless look, enhances accessibility, and creates an open feel. |
| Tub-Shower Combo | Combines bathing and showering, suitable for multi-purpose small bathrooms. |
| Shower with Bench | Adds comfort and storage, useful in compact layouts. |
| Sliding Door Shower | Saves space by eliminating the need for door clearance. |
| Neo-Angle Shower | Utilizes corner space efficiently with angular designs. |
| Curved Shower Enclosure | Softens the look and maximizes shower area. |
| Open-Plan Shower | Creates a minimalist aesthetic with minimal enclosure. |
Effective small bathroom shower layouts balance space efficiency with comfort and style. Incorporating innovative solutions such as sliding doors, built-in niches, and corner benches can enhance usability without sacrificing space. The selection of materials and fixtures plays a crucial role in achieving a cohesive, functional design. Planning with attention to detail ensures that even the most compact bathrooms can feature a stylish and practical shower area.
Incorporating these design ideas can lead to a more functional and visually appealing small bathroom. Proper layout selection, combined with thoughtful use of space-saving fixtures and materials, transforms limited areas into comfortable, stylish shower spaces. Whether opting for a corner shower or a walk-in design, understanding the options available helps in creating a bathroom that feels larger and more inviting.




